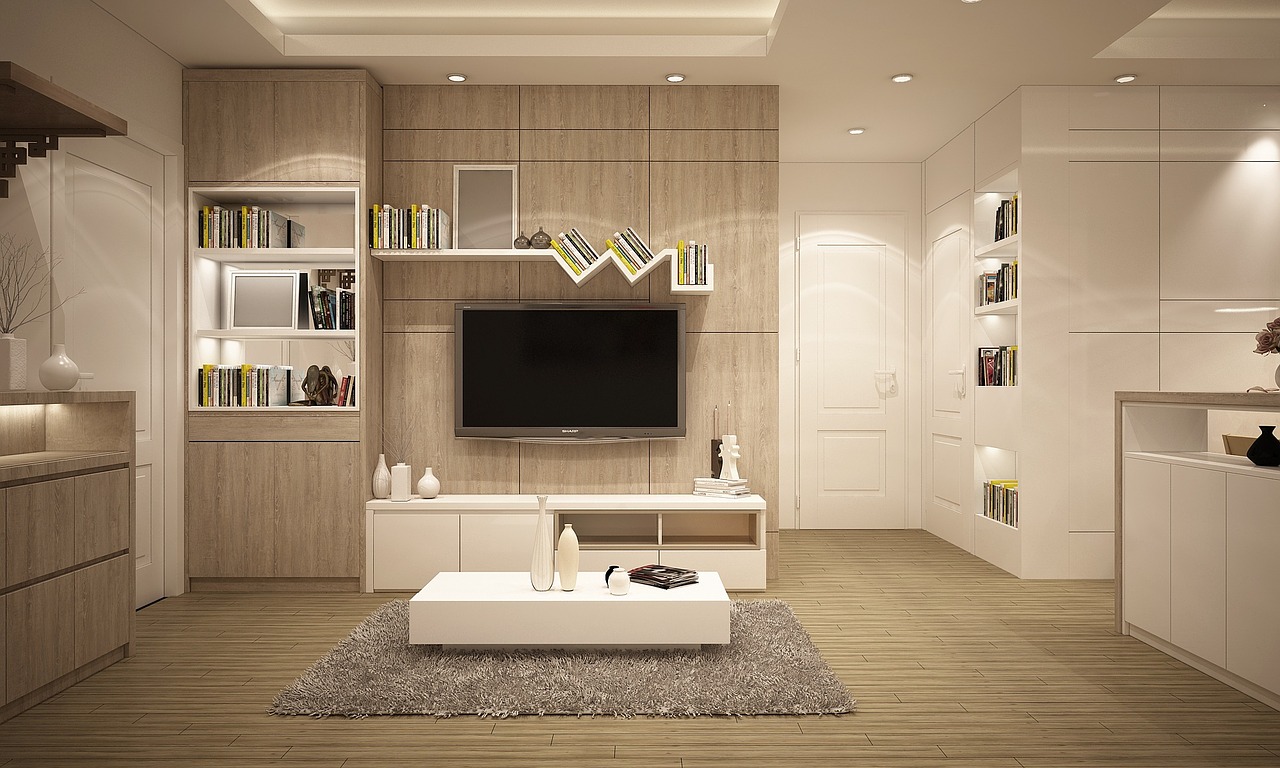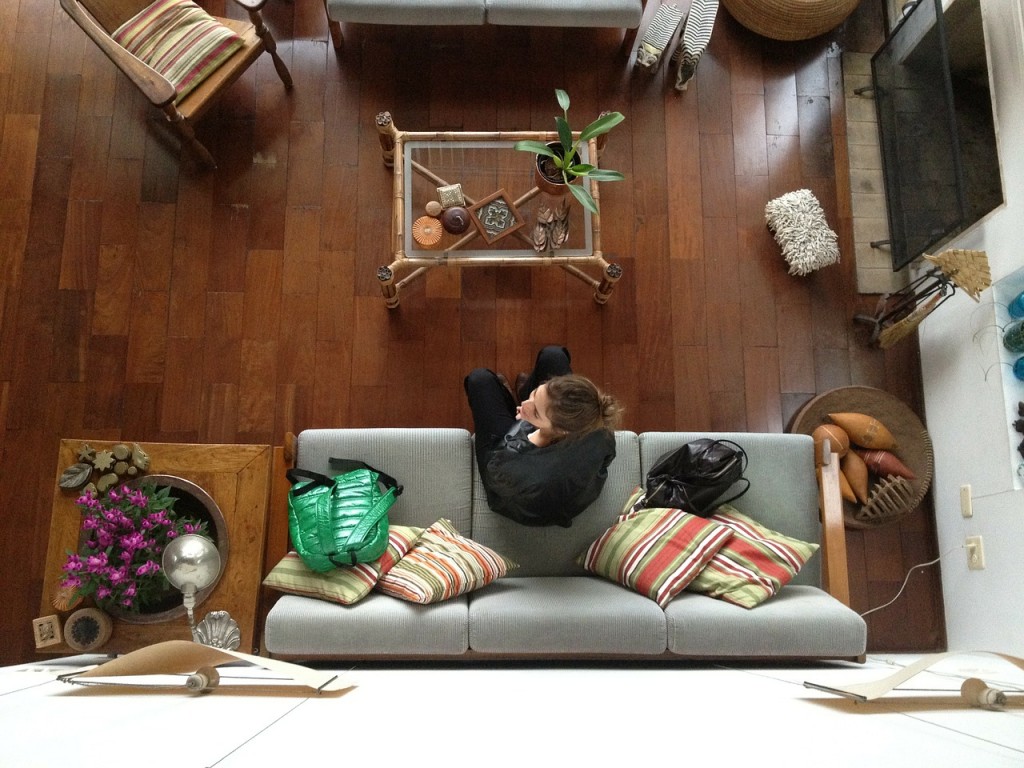Moving is difficult for everyone. Before you can even unpack, you have to arrange your furniture. Arranging furniture sounds easy enough at first, but it’s not just what room the pieces go in. It’s figuring out the right spacing and what makes a room feel right. Fortunately, interior designers have certain guidelines they use to arrange living rooms, dining rooms, and bedrooms. Every space is different, so feel free only to use the rules that make sense for your home. According to this service for moving Santa Clarita, CA, applying these tips will make setting up your new apartment easier:

Living Room
When busy families finally get some downtime, they usually spend that time in the living room. But living rooms are also plagued by cramped seating arrangements, bad tv viewing angles, and inadequate floor space. Follow these guidelines to avoid those pitfalls:
- Leave 30-36″ of clear space between large furniture pieces for a walkway. If that’s too much for your space, 18-24″ will do.
- Keep a minimum of 3.5′ and a maximum of 10′ between seating. Closer than 3.5′ feels too close and farther than 10′ feels too far.
- If possible leave 3-5″ between your sofa and your wall. This creates the illusion of a larger space.
- Leave 16-18″ between your sofa and coffee table for a walkway.
- If you have a rug, the front legs of all furniture pieces should be on the rug.
- Leave 24″ between your rug and your wall in a big living room, 10-18″ in a small living room.
- Side tables should be 2-3″ from the height of the chair’s arm.
- To fit a table between chairs, keep 42″ between them. If the room is too small, skip the table and put the chairs next to each other.
- Leave 6″ of space on either end of a sofa console.
- Tv height should be 30″ above the lowest seat height.
- For best tv viewing, leave 7′ between your sofa and tv.
Dining Room
Dining rooms are meant to be mealtime gathering places, but a bad layout can make it just a storage room or completely unusable. The following rules are here to save the day:
- Leave 30-36″ of clear space between large furniture pieces for a walkway. If that’s too much for your space, 18-24″ will do.
- Allow for 24″ of table space per person.
- Plan for 36″ between the edge of your table and the edge of your rug.
- Leave 12″ between your rug and your wall (space permitting).
Bedrooms
A bedroom should be a relaxing oasis, but more often they’re uncomfortably cramped, leading to clutter and stress. That won’t be your case if you use these standards:
- Rugs should have 24″ on all three sides of your bed.
- The legs of the bed’s footboard should be on the rug.
- Leave 36″ of clear floor space around the bed for walkways.
- Divide the space between the top of the window and the ceiling into thirds and then hang your curtains in the top third.
- Curtain rods should extend 10-12″ more than the width of the window on either side.
- Curtains should be long enough to touch the floor without bunching up.
- Benches at the end of the bed should be 3/4 the width of the bed (or leave 6-8″ on either side).

Hopefully, these rules help make arranging your next apartment easier and lead to a smooth move! This

